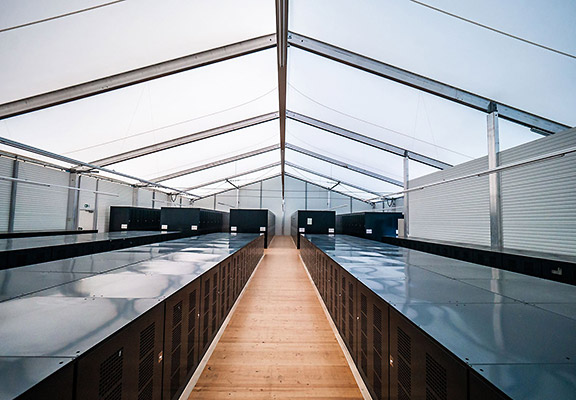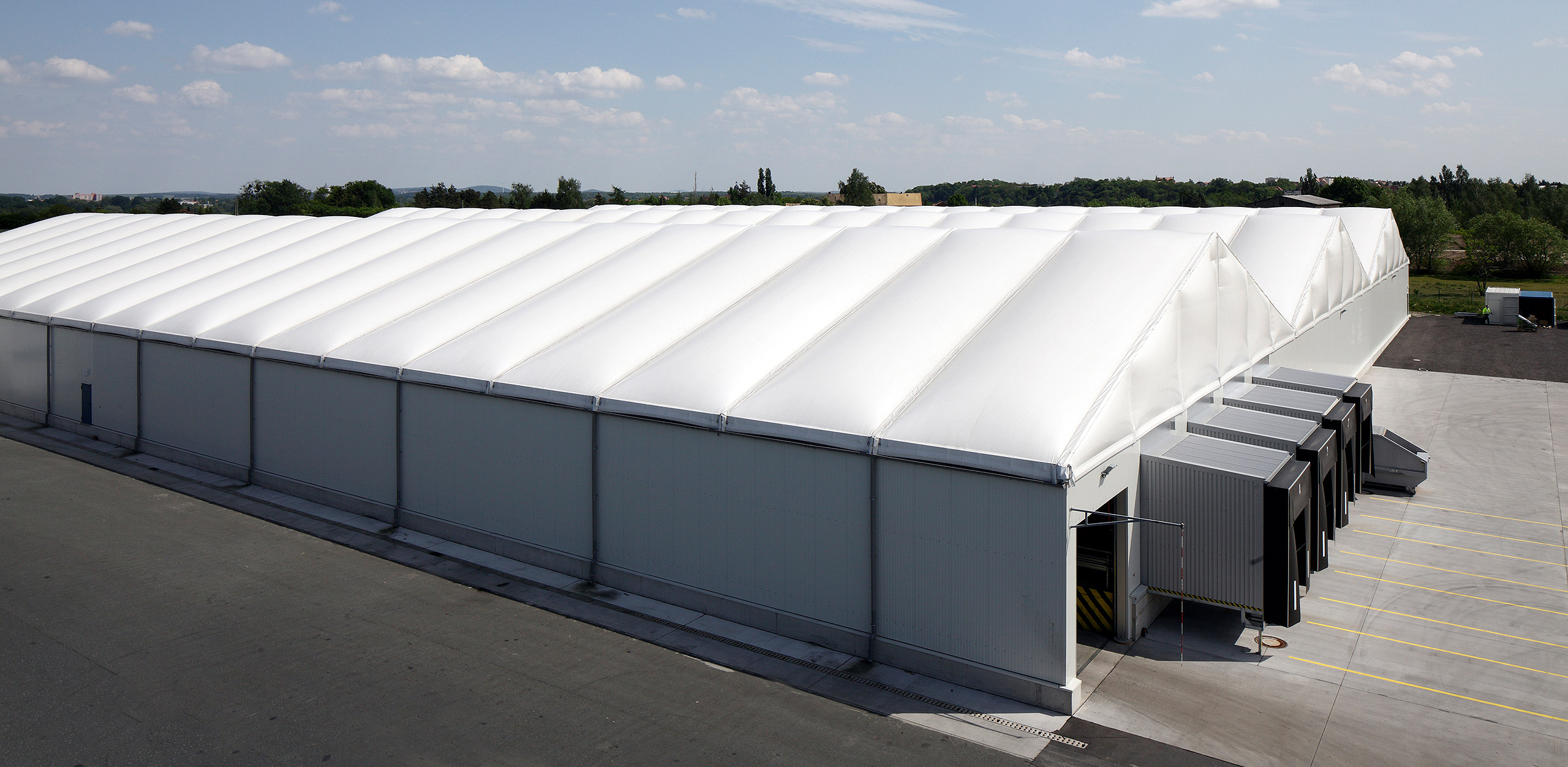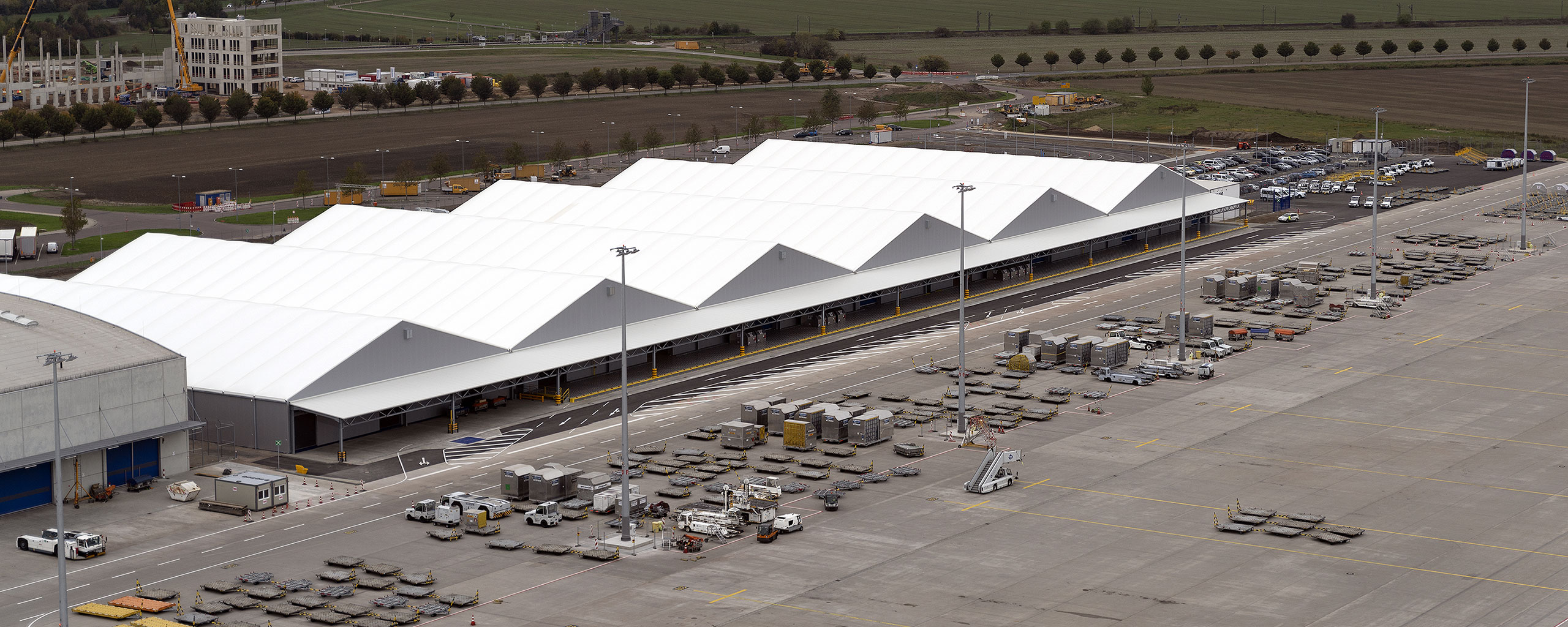
Logistics
Well thought-out logistics halls for economic use
No matter how quickly supply and demand change - react with RÖDER logistics hall solutions! Such fluctuations sometimes require quick solutions for logistics and sales. Finally, one wants to make the most of the time-limited business opportunities. RÖDER logistics halls can be planned and installed within 14 working days.
The warehouses are versatile: bottlenecks in the storage volume can be bridged for a very short time.
If the logistics space requirement continues to increase, the mobile hall can be easily expanded and extended. If necessary, the location of the logistics hall can be changed in a very short time in order to meet new or changed requirements. With equipment variants from the uninsulated storage hall to the fully insulated, long-term usable hall system solution. If necessary, you can buy the hall or rent it temporarily and simply return the hall after the end of the service life.
RÖDER offers a wide choice of floors, gate and door systems, windows, tarpaulins and facades, to adjust the hall precisely to the purposes.
Temporary halls of RÖDER can also reduce the economic risks as a replacement space offer during large construction projects. So the investments pay off quickly. RÖDER products meet the economic aspects of sustainability. If the need for additional storage or production space ends, a storage tent can be dismantled again within a very short time. The components can be used for other projects and the free space can then be made available for other purposes.
Your RÖDER team will be happy to advise you on your individual and tailor-made space solution!
RÖDER industrial halls as a modular freight centre
The RÖDER Group built a freight and sorting centre at Leipzig/Halle Airport. The hall complex consists of six RÖDER H-Line halls, each measuring 40 m x 85 m with a side height of 6.20 m. 38 truck trucks supplied the construction site with 800 tons of material and the industrial halls were installed within 10 weeks. The RÖDER logistics halls are equipped with a special thermal roof and 80 mm sandwich panel walls with non-flammable mineral wool core. In networked construction, the freight centre has a total area of 20,400 m².
RÖDER Industrial Halls for Logistics, Trade and Production
With spans of up to 40 m, side heights of up to 8.2 m, wind loads of up to 140 km/h and snow loads of up to 3.0 kN/m², RÖDER industrial halls offer enormous leeway. Thanks to their sophisticated system design, they are designed for the highest standardization and can be extended in length and width if required and can be quickly dismantled. RÖDER industrial halls and storage tents can be provided in a cost-effective tarpaulin version as well as in a fully insulated version. The logistics and sales halls have excellent insulation and air-conditioning facilities.
The hall facades of the insulated version are equipped with sandwich panels. The roofing of the insulated industrial halls is a double-walled, air-filled tarpaulin – it ensures optimal climate. It prevents condensation, saves energy and withstands particularly heavy snow loads.
-

Franken Brunnen Logistics Halls
RÖDER installed three production and logistics halls for one of the largest mineral water manufacturers in Germany, Franken Brunnen. The Halls H-Line with spans of 30 m and a length of 90 m are equipped with truck docking stations and roller gates.
-

Modular Air Hub
At the airport Leipzig/Halle, Germany, RÖDER Group installed a freight and sorting center. The basic design consists of six RÖDER H-Line halls, each 40 m x 85 m with 6,20 m side height. The halls are equipped with a special thermo roof and 80 mm non-flammable sandwich panel walls with mineral wool core. In connected structure the freight center has got a total floor area of 20,400 m².
A climate to suit your needs - RÖDER logistics halls feature excellent insulation, with the scope to fit HVAC systems made easier due to the sturdiness of construction. Industrial halls can be delivered in cost-effective tarpaulin covers, with steel clad walls for security, or equipped with insulated sandwich panels and inflatable roofs, including the option of fleece lining for minimal heat transference and drastically reduced energy consumption.
Customisation and branding - A wide range of accessories are available for our modular industrial halls: lighting, HVAC systems, doors, gates, and windows, in addition to a large selection of flooring systems. Available with a double-walled, air-filled thermal tarpaulin, the roof of the storage tents and warehouse halls ensures an optimal climate, preventing costly condensation damage to stock and equipment and saving money on energy costs.
You can even give your industrial hall an individual touch with glass-aluminium facades or branded walls.
Our logistics halls and storage tents are perfect for short-term bridging, but thanks to their proven stability and high material and processing quality, they can also be used permanently. The access to the logistics halls and storage tents is optimised through flexibility in the siting of personnel and industrial doors, allowing proper throughput within the structure. Particularly economical: the cantilevered construction allows in most cases an erection without permission.



