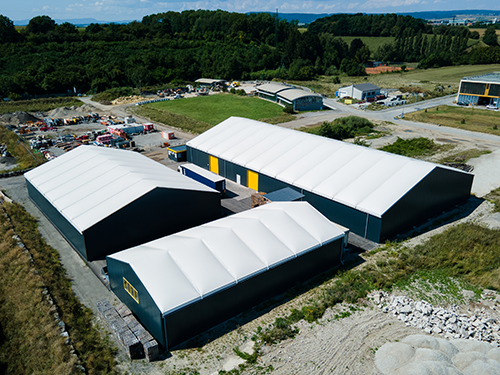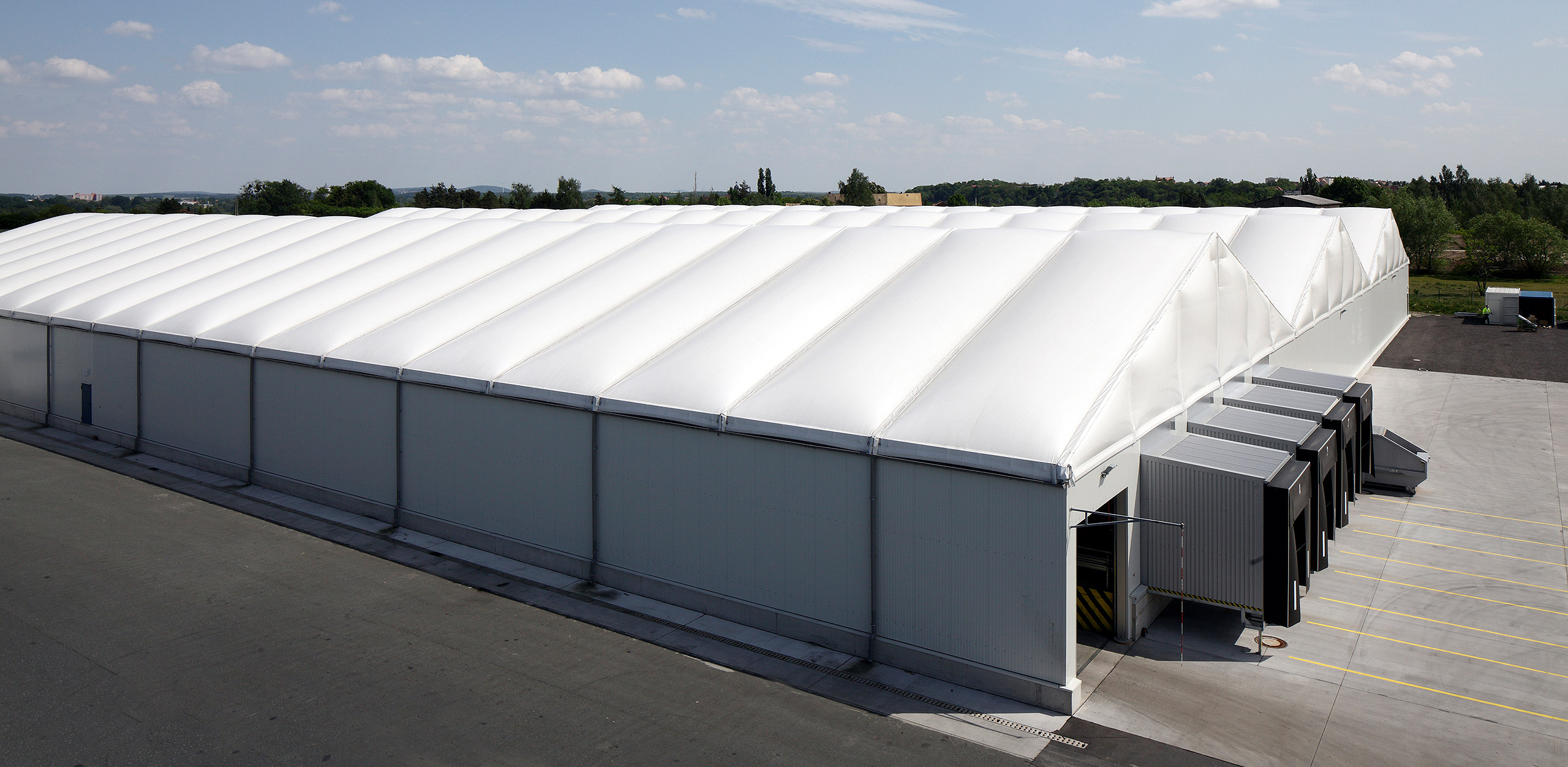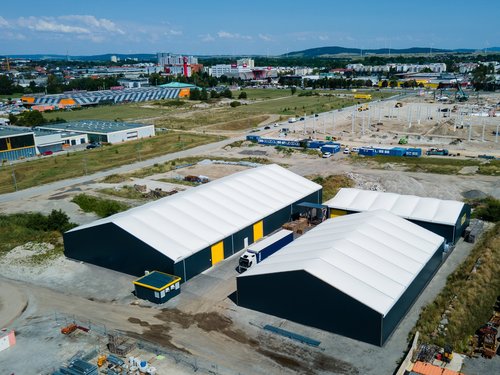
FLEXIBLE LIGHTWEIGHT HALLS
Why do companies in the beverage industry
rely on RÖDER lightweight halls?
Many industries, especially the beverage industry, are facing growing challenges due to changing consumption patterns, fluctuating commodity prices and more intense competition.
Space-intensive locations
The beverage industry requires relatively space-intensive sites for the production of conventional and natural beverages. Production, logistics, packaging and supply chain capabilities must be guaranteed at the site. Especially the production process of a product line requires space for the technological solutions. Space is needed for the preparation and handling of raw materials, finishing, filling and packaging and the recovery of ingredients.
Quick solutions for unexpected bottlenecks
Especially medium to large beverage producers with an output of more than 500,000 hectolitres want simple and short-term solutions due to limited capacities for site expansions. Many industries and markets are now characterised by volatile and erratic changes. Especially when it comes to storage capacities or logistics flows, many companies experience unexpected bottlenecks.
WHAT RÖDER LIGHTWEIGHT HALLS OFFER?
Longer service life
Aluminium frame with a hard and wear-resistant layer ensures significantly longer service life.
Short assembly times
Short assembly times, e.g. for a 20 x 40 m lightweight hall from 5 installation days to handover, depending on the equipment and whether the hall is to be handed over turnkey.
Easy assembly
The easy assembly of the structure results in lower installation costs.
Versatile areas of application
Lightweight halls can be used not only as storage halls, but also as production halls for packaging and picking products.
High flexibility
Our lightweight halls can be dismantled and converted at any time.
Location independence
As a plant or site manager, you remain flexible and can thus extend your options for action to the site. A hall made of solid construction hardly has this flexibility or must be "thought through" beforehand in the planning phase.
-

Warehouse with docking stations
RÖDER installed three H-Line halls for the company FRANKEN BRUNNEN. The halls each have a span of 30 m and a length of 90 m. The multi-aisle structure was erected in just 32 days. 4 truck loading stations and roller shutter doors ensure a smooth flow within the supply chain. In 2022, the client decided to simply extend the length of the hall, so that the area now grew to over 12,000m2.
FURTHER ADVANTAGES
- Turnkey solutions: Integration of electrics, equipment and fittings
- Less maintenance required due to high-quality products
- Energy-efficient construction methods possible to reduce energy requirements
- Flexibility in financing: rent, buy, lease
- High reliability and flexibility: individual industry solutions

INTEGRATION OF A WAREHOUSE
The demolition of heavy concrete columns of an old industrial plant was dispensed with. This saved considerable dismantling costs for the site. The warehouse with an area of 2,100 m2 fitted perfectly into this column system. The translucent thermal roof tarpaulins ensure a pleasant indoor climate for the employees. The lightweight hall was handed over after 10 days.
SPECIAL BENEFITS FOR THE BEVERAGE INDUSTRY
Multi-aisle halls
Our sophisticated space solutions can optimally utilise contiguous areas as multi-aisle hall systems - economically, flexibly and with high quality.
High truck passages & storage capacities.
Our hall solutions are self-supporting and have an outer post spacing of 5.0 m. This means that truck passages and truck access is possible all around. High storage and shelving capacities are created in our halls with side heights of up to 8.20 m.
CUSTOM-FIT SOLUTIONS FOR SPACE-INTENSIVE LOCATIONS
With RÖDER lightweight halls, you can cover almost any space on your site thanks to their modular construction. This was the case for a medium-sized beverage wholesaler who used a modular construction of 3 halls to make optimum use of its location in accordance with the supply and logistics chains. The 3 halls measuring 30 m x 60 m x 5.20 m, 25 m x 35 m x 5.20 m and 15 m x 30 x 5.20 m were equipped with insulated roller doors and translucent thermal roof tarpaulins. The façades were thermally insulated with ISO panels. The construction time of the three halls was only 17 days.

Do you need further information? You are welcome to use our call-back service. Or use the button below to start a free and non-binding quote request - created in just a few minutes. We look forward to getting in touch with you.



