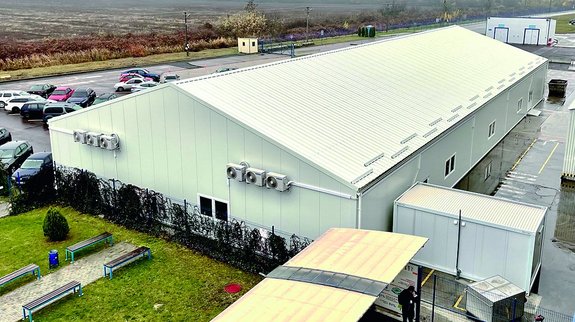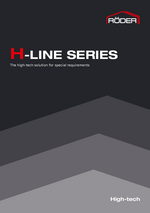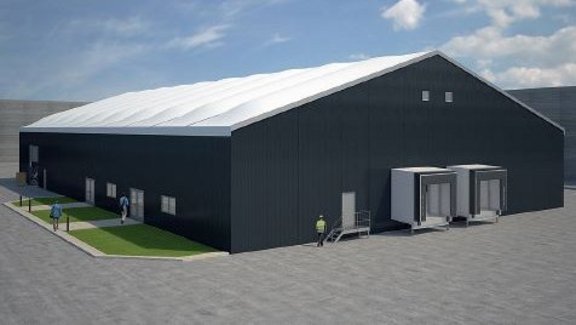H-Line - H is for high-tech
Premium lightweight hall for special needs
Why high-tech?
The RÖDER H-Line range is a cost-effective insulated warehouse solution for high-end warehouses and production tents. It’s designed with permanent use in mind, with a pleasant environment inside to boot.
Features of the H-Line range:
Large span widths as standard
With a span width of up to 40 m, complex space solutions aren’t out of the question. Large floor spaces can be covered with the height to match. The modular H-Line warehouse system comes with side heights of 4.2 m to 8.2 m as standard.
Gate fittings
The usual roller shutters and sliding doors made from steel or tarpaulin are available here. And so are other options for loading, including loading docks and dock levellers.
Extremely high snow loading
If you’re looking for effective weatherproofing in the areas where it matters most, it doesn’t get better than the H-Line range’s standard snow loading of up to 3 kN/m2. Even a warehouse solution with a side height of 8.2 m comes with snow loading of 0.85 kN/m2 as standard.
Ideal working conditions
Standards are higher for production tents. Our planning centres around cost-effectiveness, smooth processes and a pleasant working environment. We’ve been in this business for a very long time, so we know that our tent solutions need to be adapted to fit with your specific production workflows. You can rely on us to create space that works for you.
Brochure
Your Advantages of a Lightweight hall from RÖDER
The RÖDER H-Line, M-Line and S-Line series set new standards in the industrial sector. We offer customized solutions. Why?
- Our hall solutions adapt to your financial needs
- Our hall systems can be subsequently expanded and moved thanks to the innovative, modular design
- Fast delivery and assembly times, especially with our cold halls
- Our wide range of accessories covers many individual equipment options
Sector Solutions Realized with RÖDER´s H-Line
- Space solutions for logistics and the production of high-end goods
- Modular production and manufacturing facilities
- Specialist maintenance buildings: heavy plant, HGV, even aircraft
- Multi-functional sports and events spaces, residential and accommodation solutions, semi-permanent event halls, automotive PDI and showrooms
RÖDER Hall Configurator
With our hall configurator (in German), you can design your H-Line industrial hall entirely according to your wishes. Select the equipment that suits your project and click your way step by step to your new industrial hall!
References of our H-Line

Production Halls
For short-term peaks in production capacity, RÖDER Germany installed an H-Line industrial hall on a short lead time with a clear span of 20 m and a length of 50 m. The building has a side height of 4.2 m and is fully insulated with fixed roofing and 100 mm ISO façade. The hall is even air conditioned to ensure perfect working conditions.
- 1,000 m2 area with a 4.2 m eave height
- 50 m length
- 15 days installation
Freight and Sorting Centre
The RÖDER built freight & sorting centre at Leipzig/Halle Airport. Basic construction consists of six RÖDER H-Line halls, each 40 m x 85 m with a side height of 6.20 m. The halls are equipped with a fleece lined thermal roof and 80 mm sandwich panel walls with non-combustible mineral wool core. In a networked design, the freight center has an area of 20,400 m².
- 20,400 m2 area with a 6.2 m eave height
- 6 linked logistics halls
- 42 days installation







